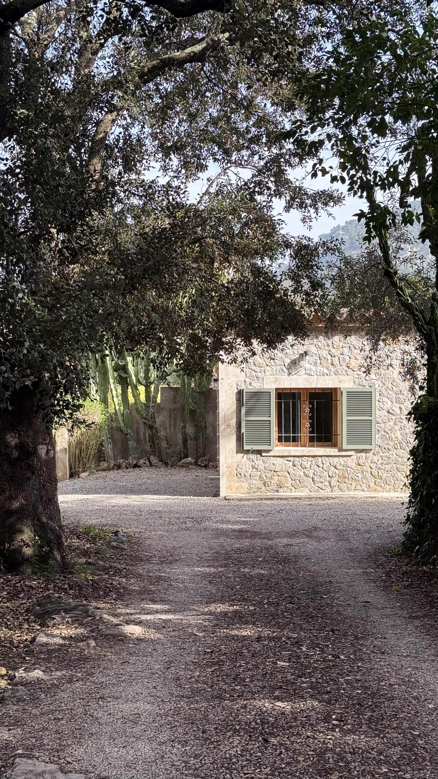
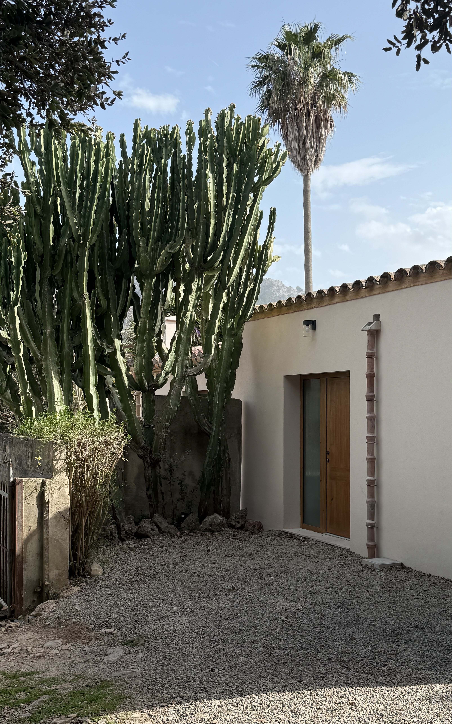

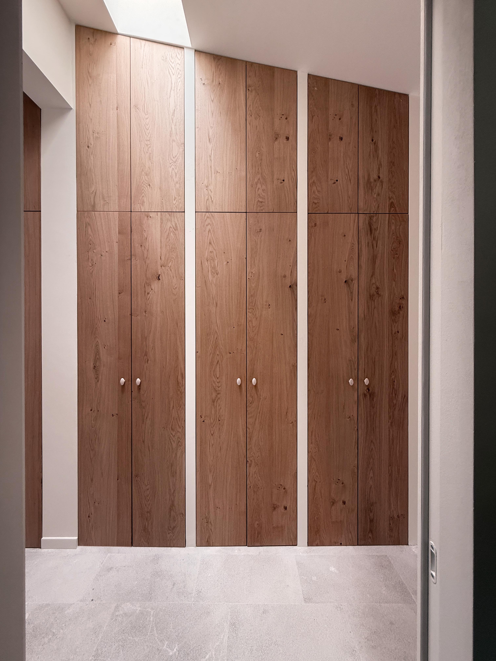
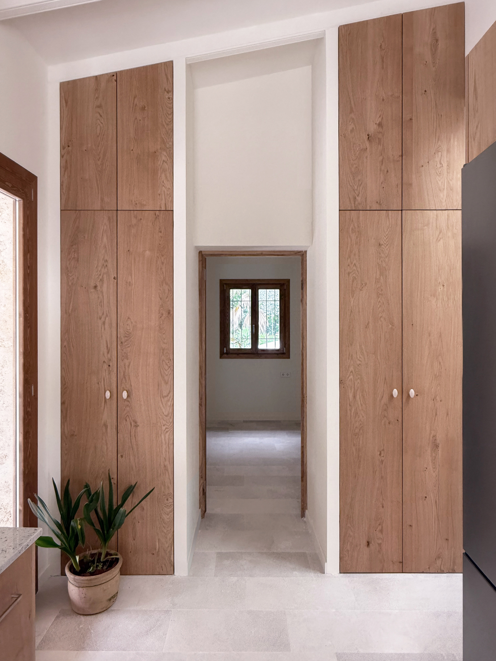


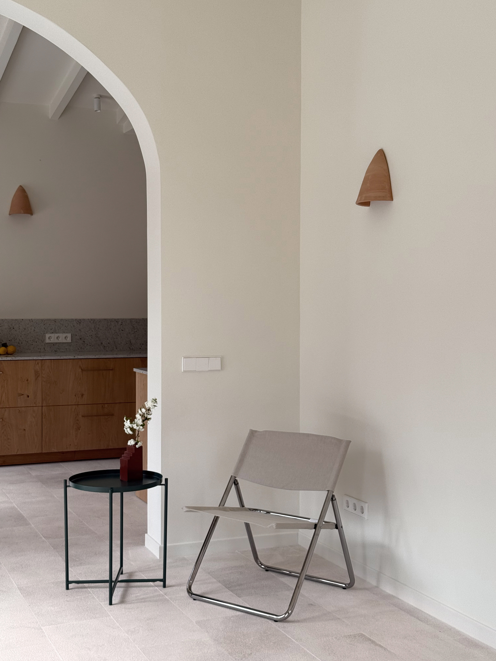
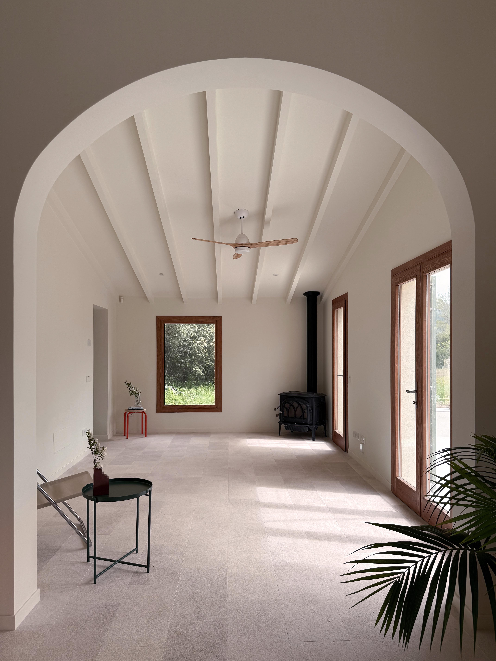


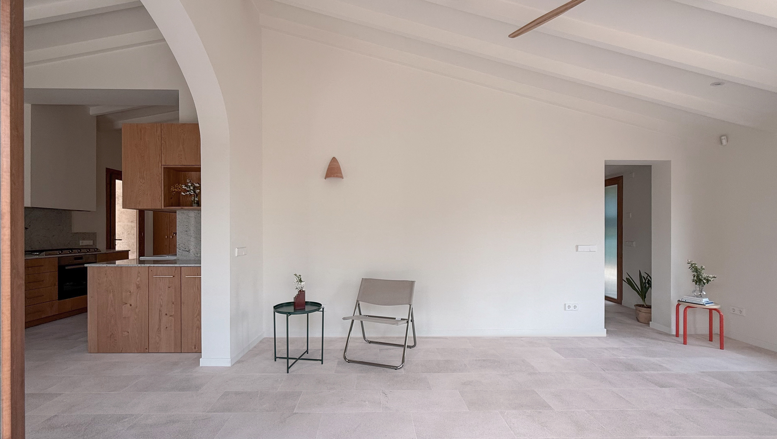


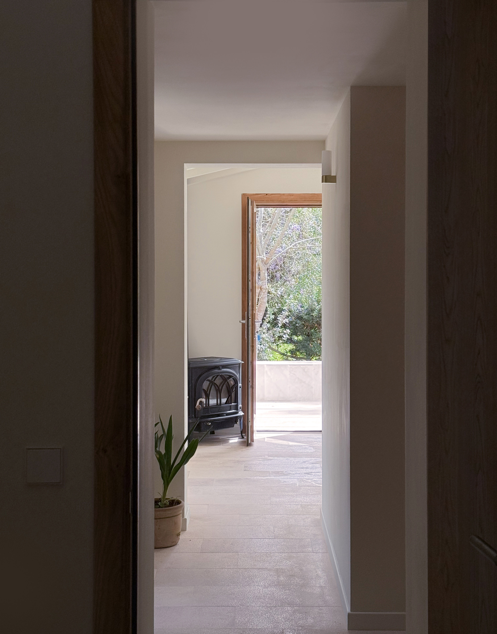
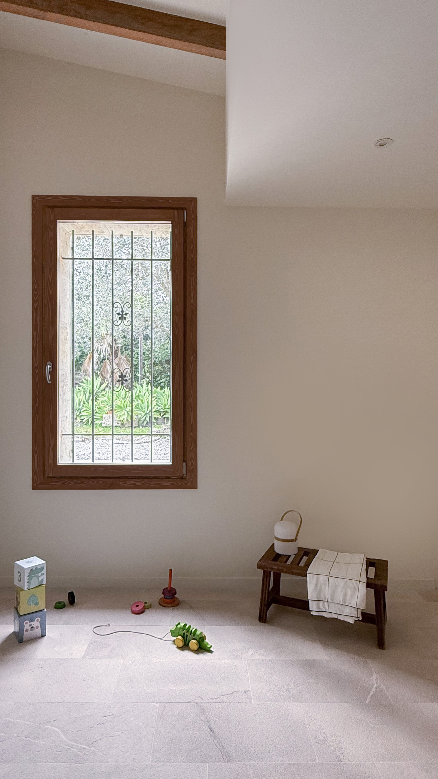
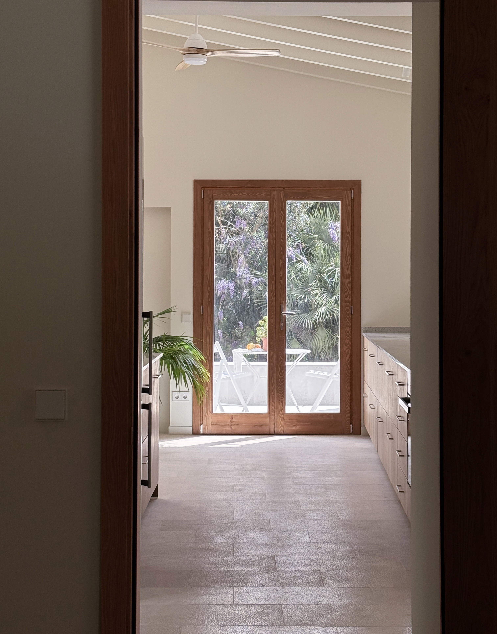
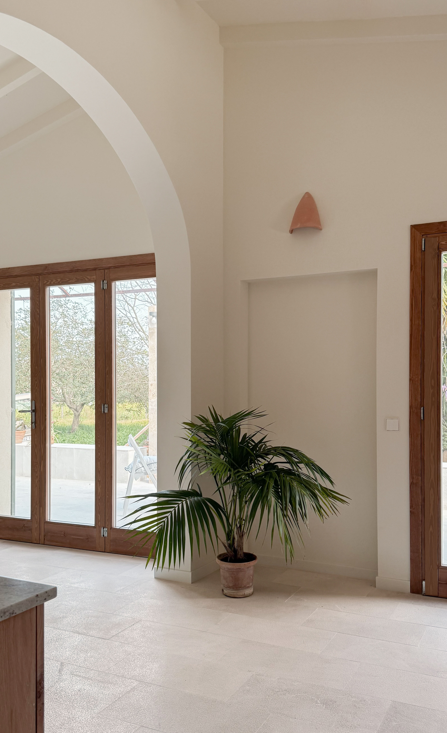





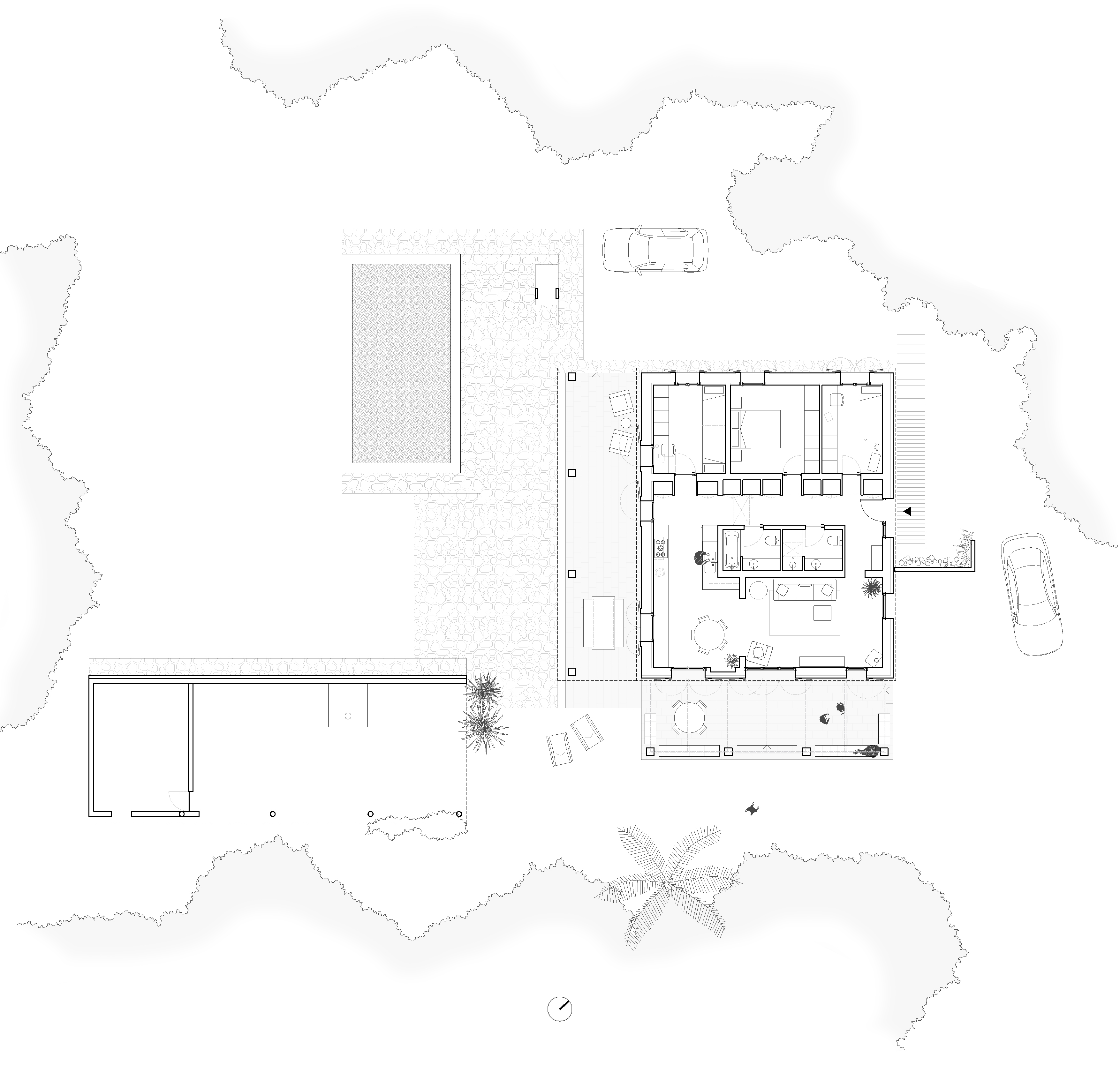

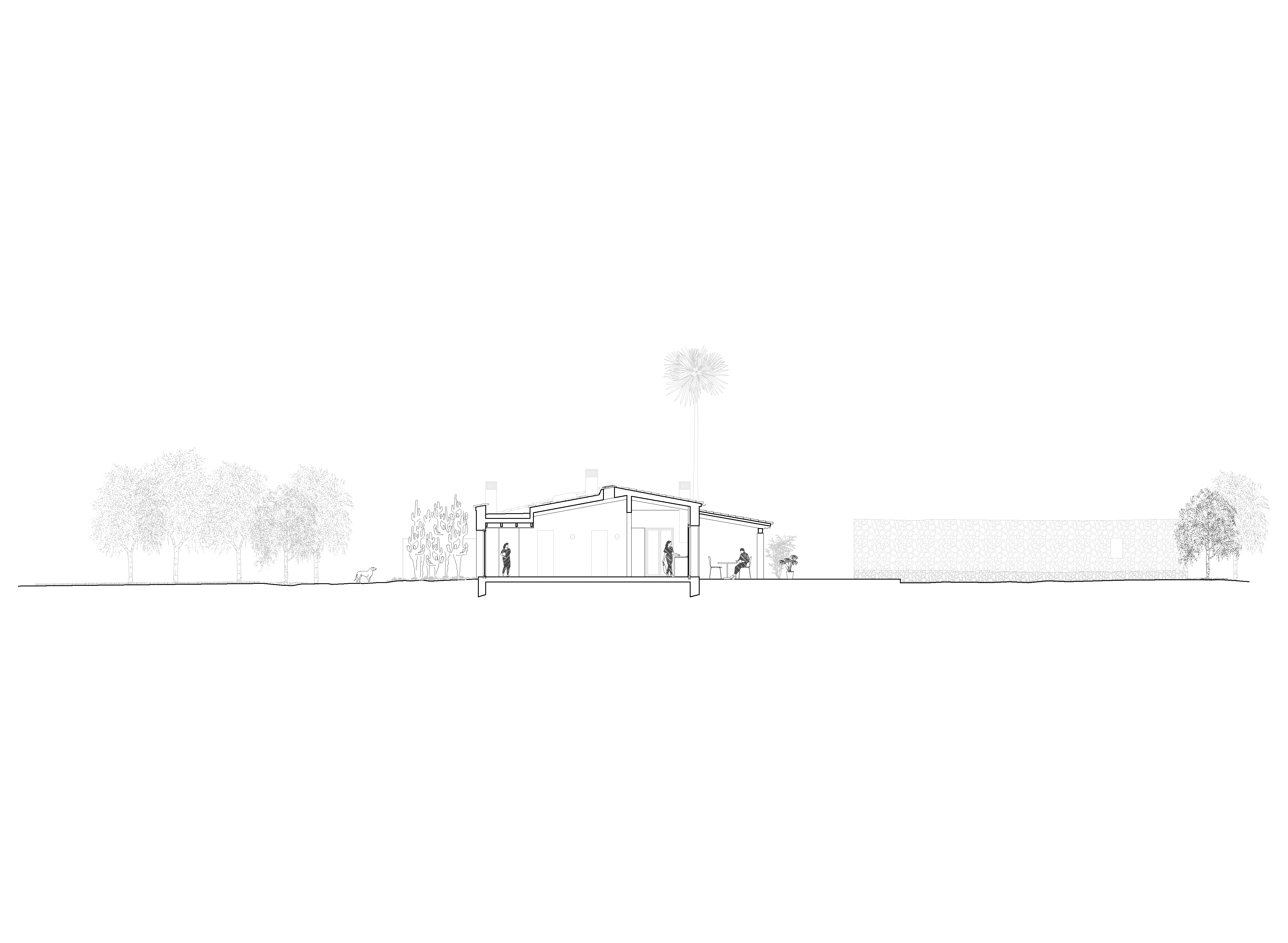
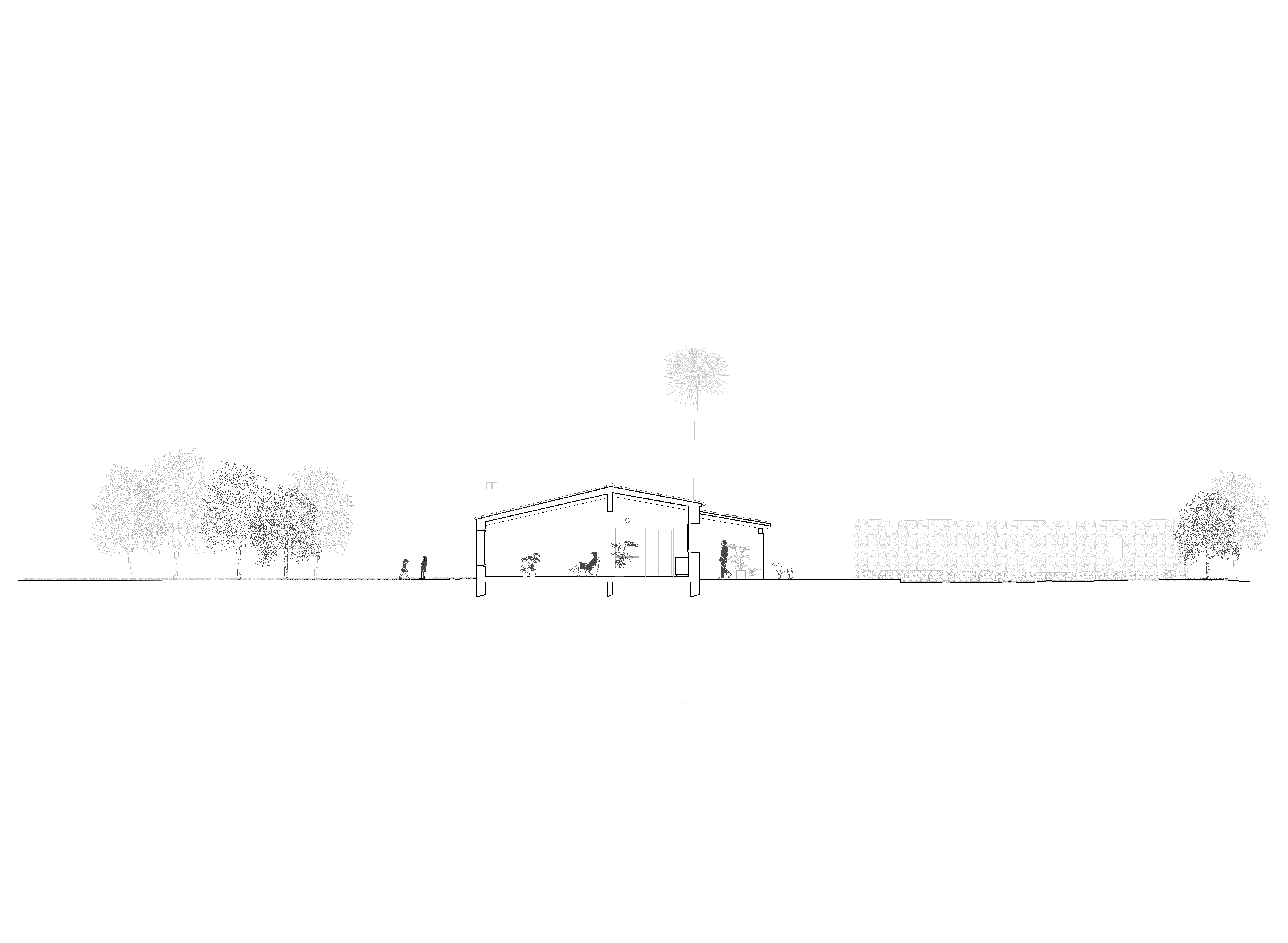
.
POLLENÇA, MALLORCA
2024 |
BUILT
AUTHORS : GASPAR BOSCH AND SILVIA BAULIES
EXECUTION DIRECTION: MISSIÓ 21 ARQUITECTES
CLIENT: PRIVATE
PHOTOGRAPHY: BE STUDIO
BACK
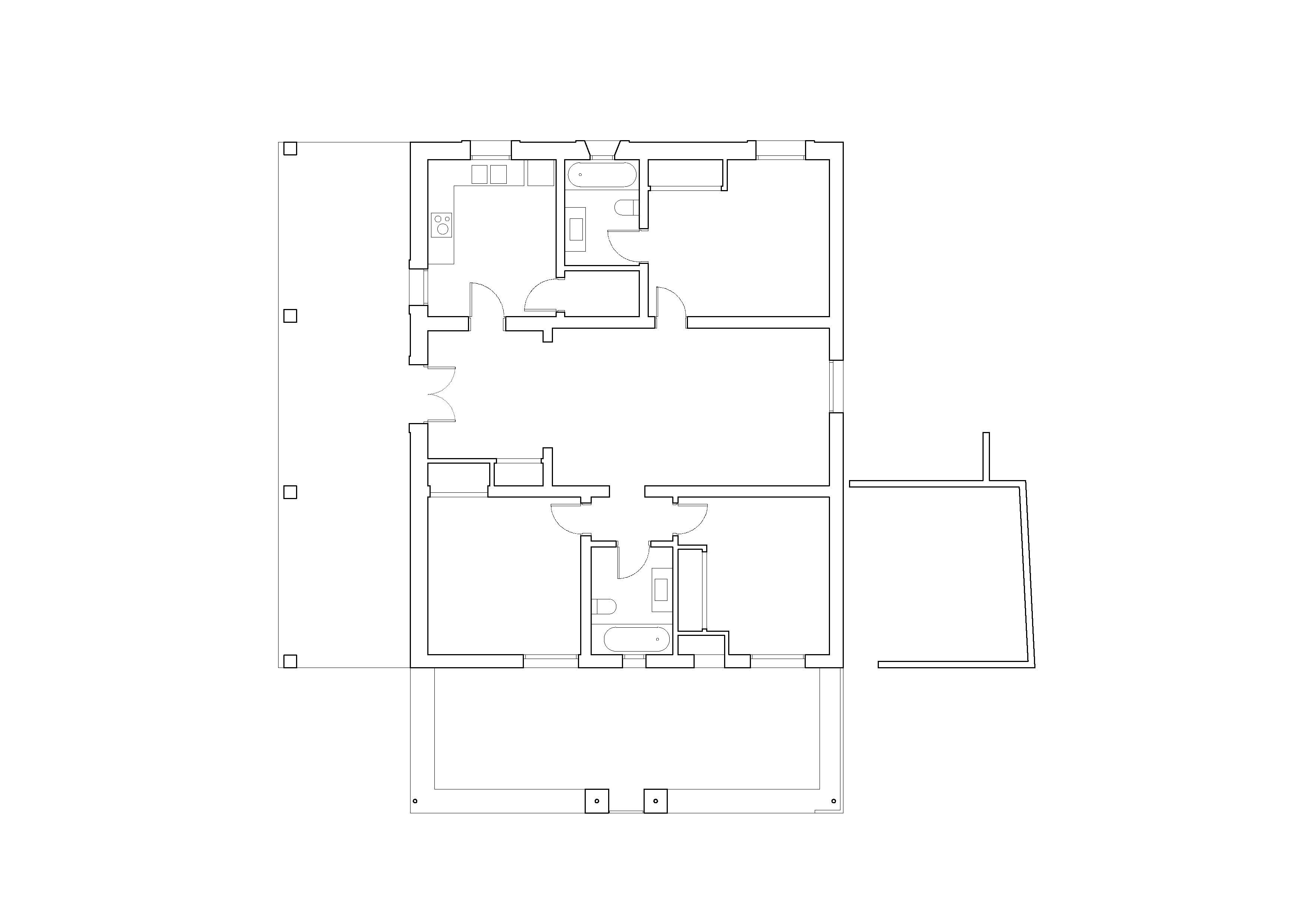
This project involves rethinking, reorganizing, and renovating a 120 m² house in good condition, located in a rural setting on the outskirts of Pollença, Mallorca. Although functional, the home did not meet the clients' needs, who wanted to improve its energy efficiency, bring in more natural light, and create a stronger connection with the outdoors.
The original layout did not take advantage of the orientation or views, placing the main living areas in a central zone with poor lighting and unclear circulation. We propose a complete redistribution, relocating the daytime living spaces to the south, which is sunnier and oriented toward the agricultural landscape. New large windows open onto the terrace, which becomes the main outdoor area and is sheltered by a metal and plant-covered pergola that acts as a solar and thermal filter.
The more private areas—bedrooms and bathrooms—are moved to the center and north of the house, gaining privacy and balanced light. The new layout of the rooms and openings allows for optimal cross-ventilation on one hand, and on the other, a play of visual connections and circulation between spaces that enhances the perception of space. Despite the house’s compact size, it offers a strong sense of comfort through simple, thoughtful solutions.
CARRER EL TORRENT 3, BAIXOS, 08302 MATARÓ
HELLO@BESTUDIO.CAT
+34 680 99 72 09
+34 680 99 72 09
FOLLOW US
ON INSTAGRAM
ON INSTAGRAM
© BESTUDIO 2020
DESIGN BY @FREDSOMLO
DESIGN BY @FREDSOMLO
