

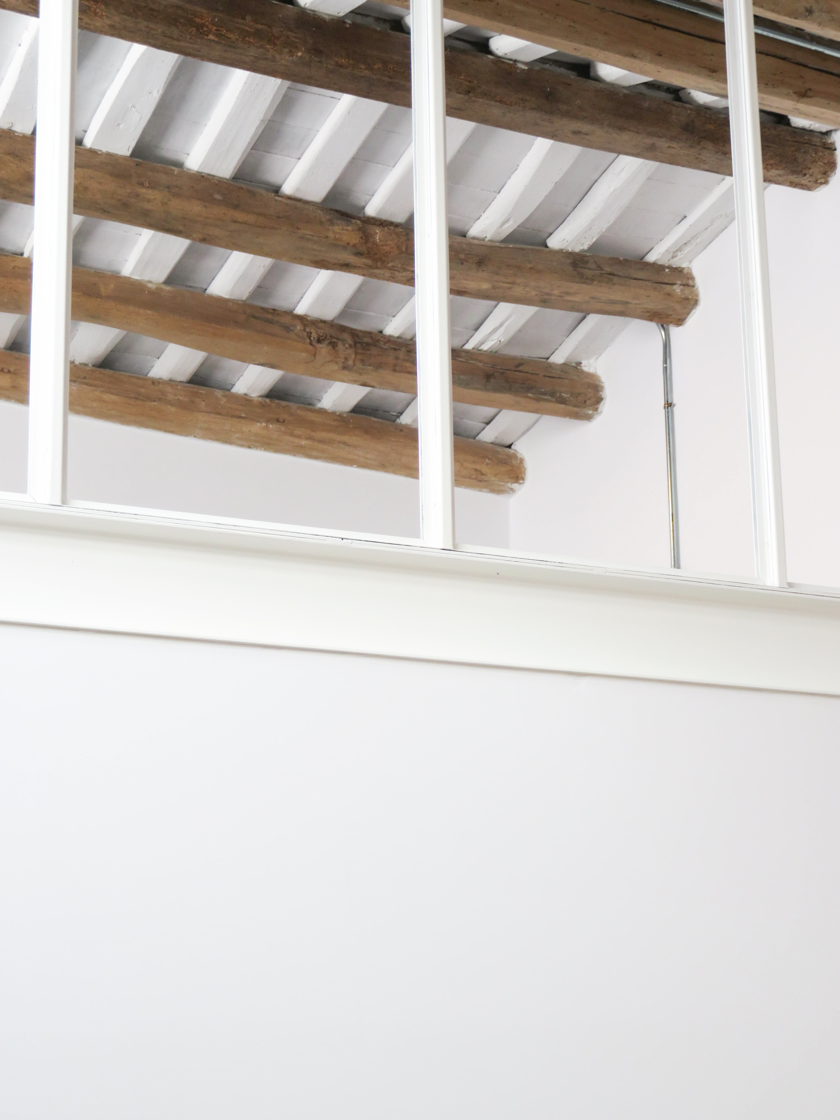

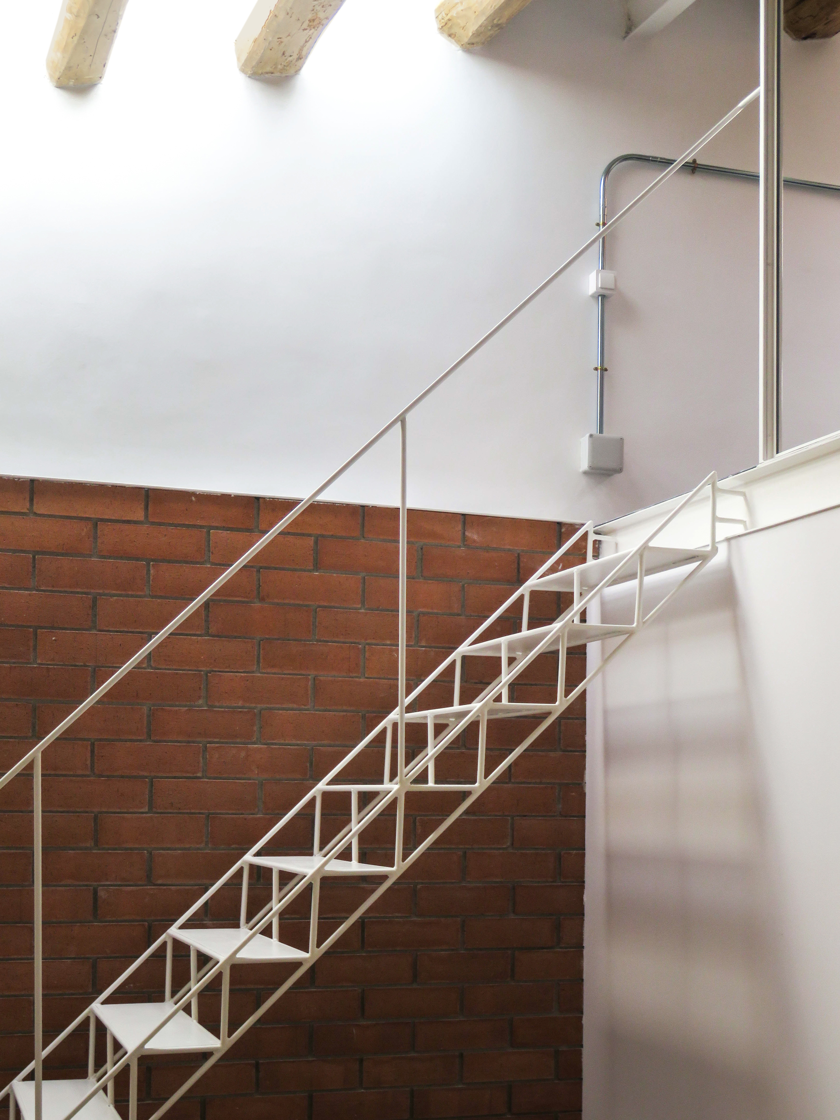

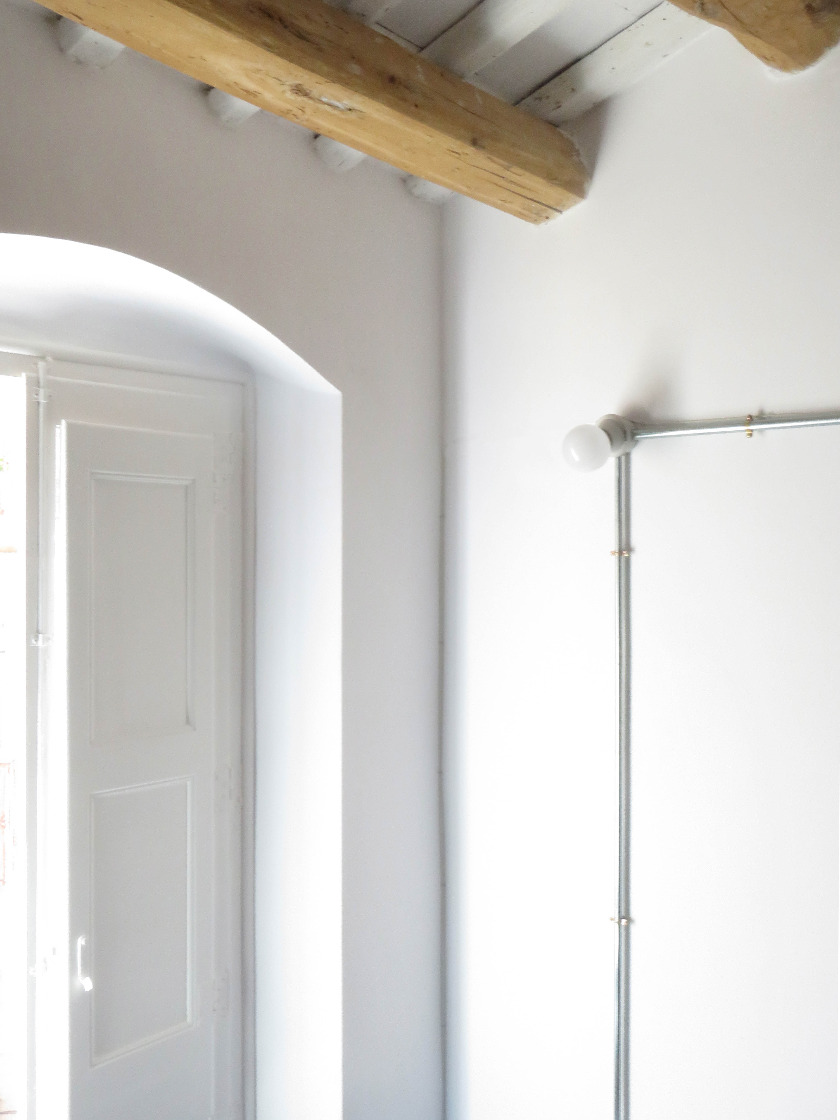



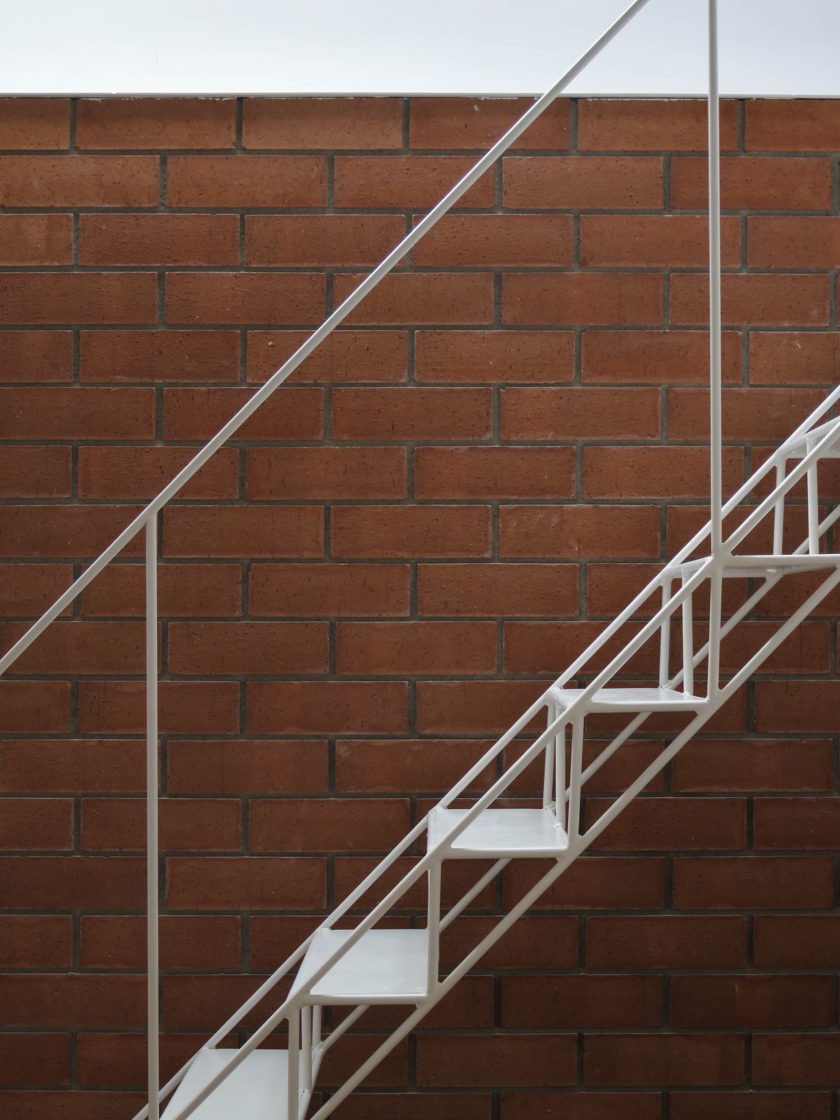

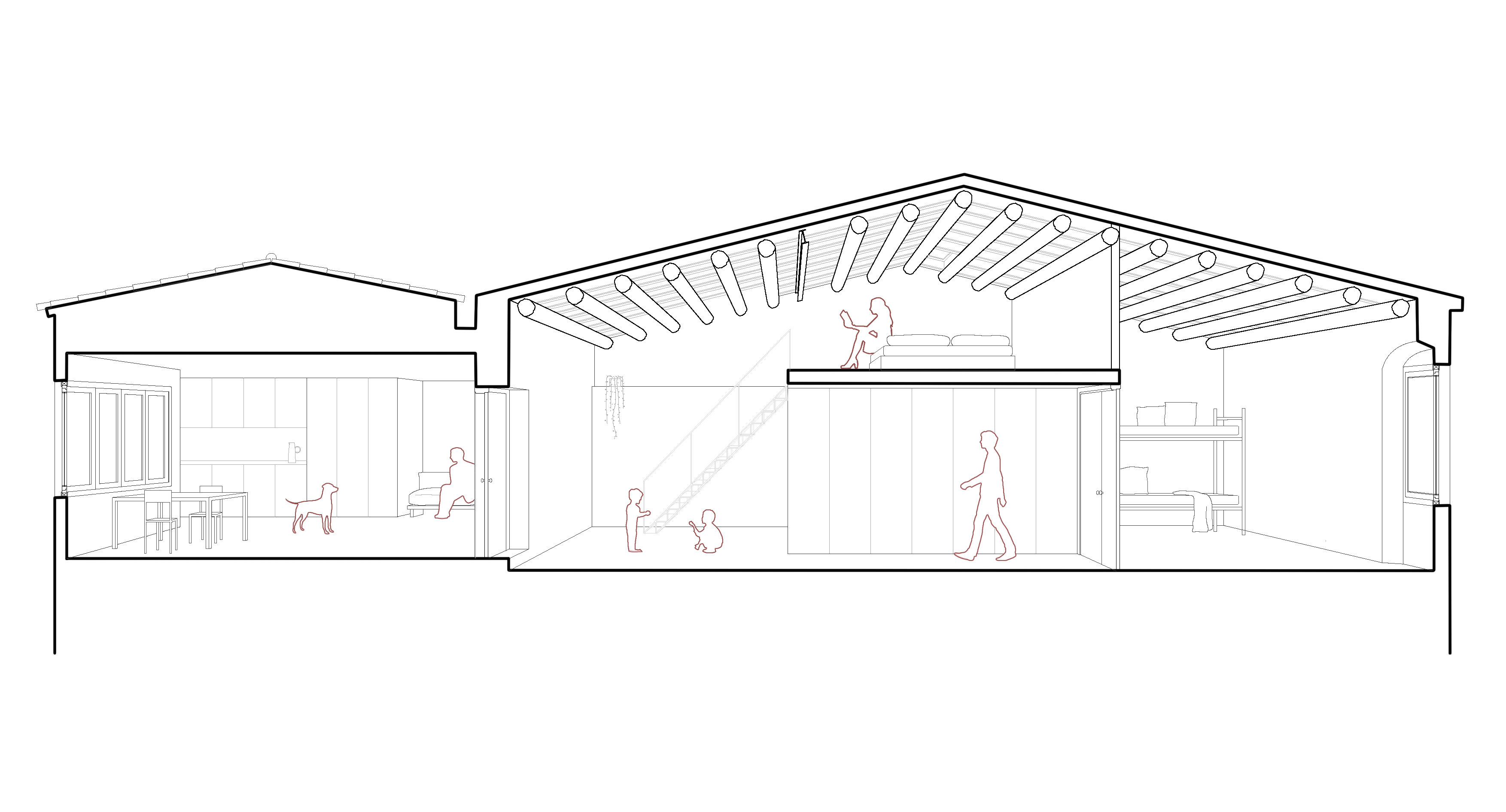













.
VILASSAR DE DALT
2018 | BUILT
AUTHORS: SILVIA BAULIES AND GASPAR BOSCH
CLIENT: PRIVATE
PHOTOGRAPHY: BE STUDIO

We found a house with an excessive horizontal and vertical fragmentation due to the successive variations suffered along the years. After removing those partitions, a bunch of new possibilities arose, specially with the new volumetric space provided by the pitched roof hiding behind the false ceiling. We proposed to build a new attic to divide the higher space in two levels, which would be then connected to the bigger central space. We achieved a sense of spaciousness and very pleasant visual relations. The roof was totally restored respecting its original appearance whilst improving its thermal performance. Two windows were added to the roof to bring natural ventilation and brightness throughout the central space of the house.
.
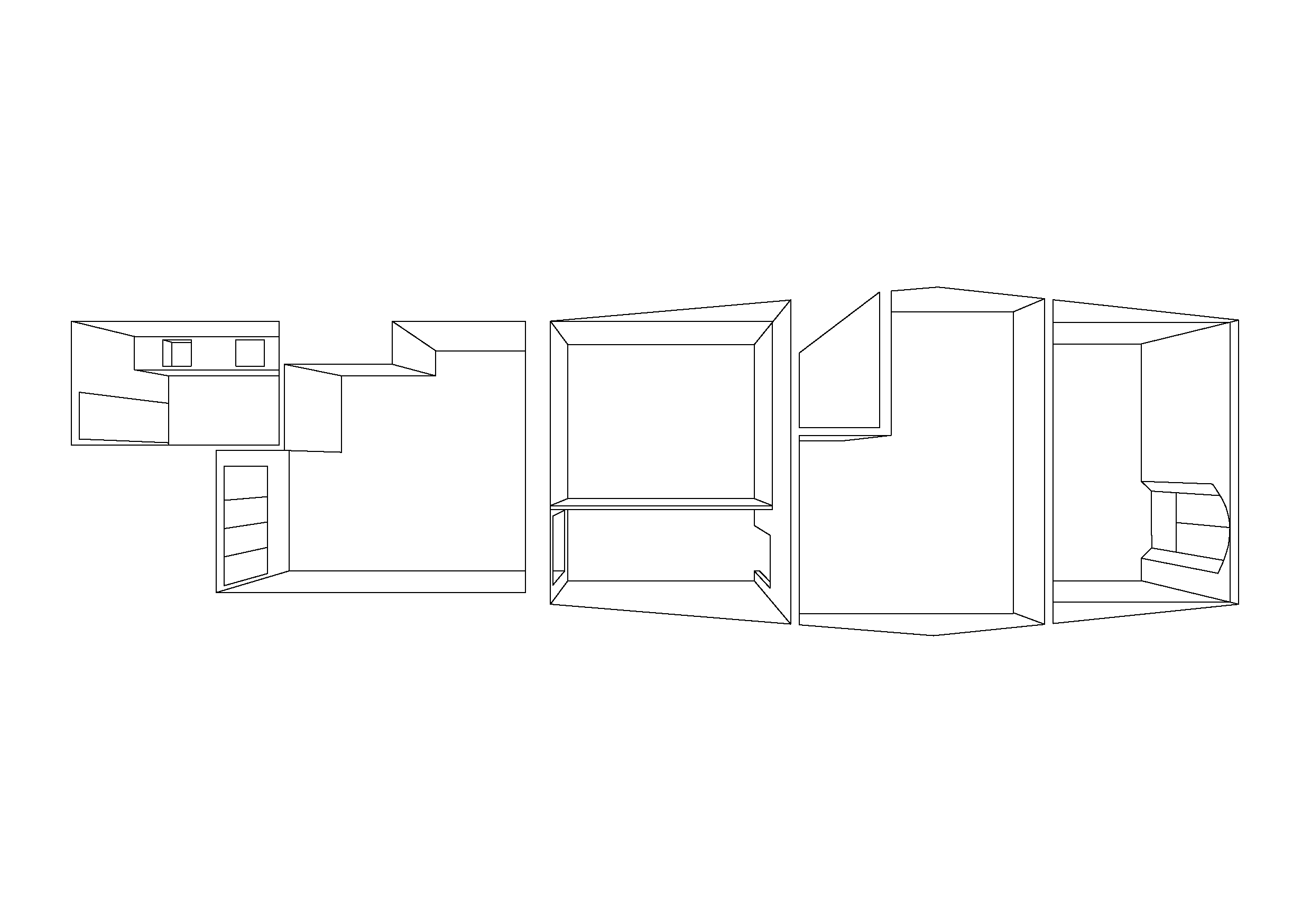
VILASSAR DE DALT
2018 | BUILT
We
found a house with an excessive horizontal and vertical fragmentation due to
the successive variations suffered along the years. After
removing those partitions, a bunch of new possibilities arose, specially with
the new volumetric space provided by the pitched roof hiding behind the false ceiling.
We proposed to build a new attic to divide the higher space
in two levels, which would be then connected to the bigger central space. We
achieved a sense of spaciousness and very pleasant visual relations.
The roof was totally
restored respecting its original appearance whilst improving its thermal
performance. Two windows were added to the roof to bring natural ventilation
and brightness throughout the central space of the house.
CARRER EL TORRENT 3, BAIXOS, 08302 MATARÓ
HELLO@BESTUDIO.CAT
+34 680 99 72 09
+34 680 99 72 09
FOLLOW US
ON INSTAGRAM
ON INSTAGRAM
© BESTUDIO 2020
DESIGN BY @FREDSOMLO
DESIGN BY @FREDSOMLO
C/ SANT FRUCTUÓS, 22
08004 BARCELONA
08004 BARCELONA
HELLO@BESTUDIO.CAT
+34 931 408 908
+34 931 408 908
FOLLOW US
ON INSTAGRAM
ON INSTAGRAM
© BESTUDIO 2020
DESIGN BY @FREDSOMLO
DESIGN BY @FREDSOMLO
