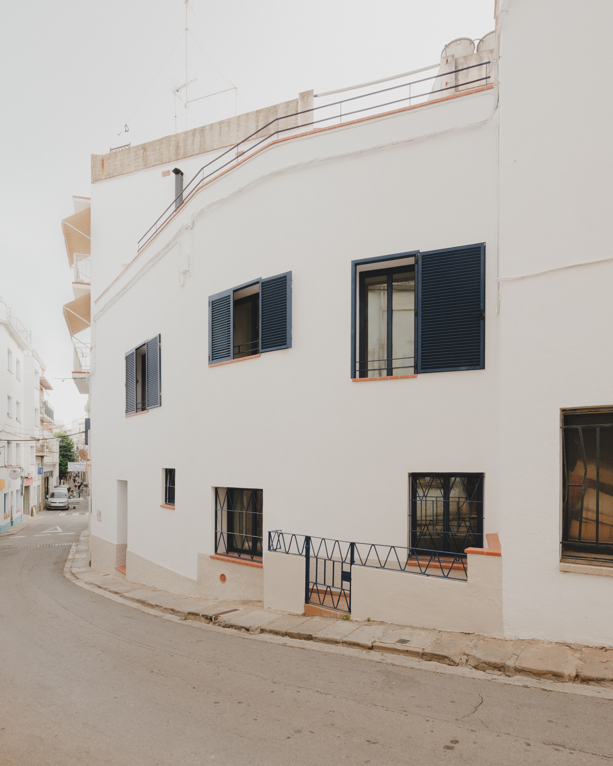
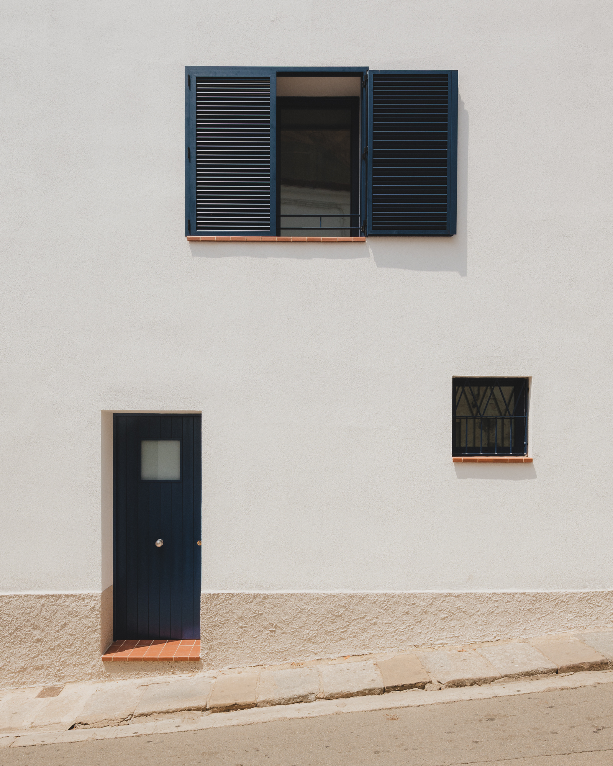

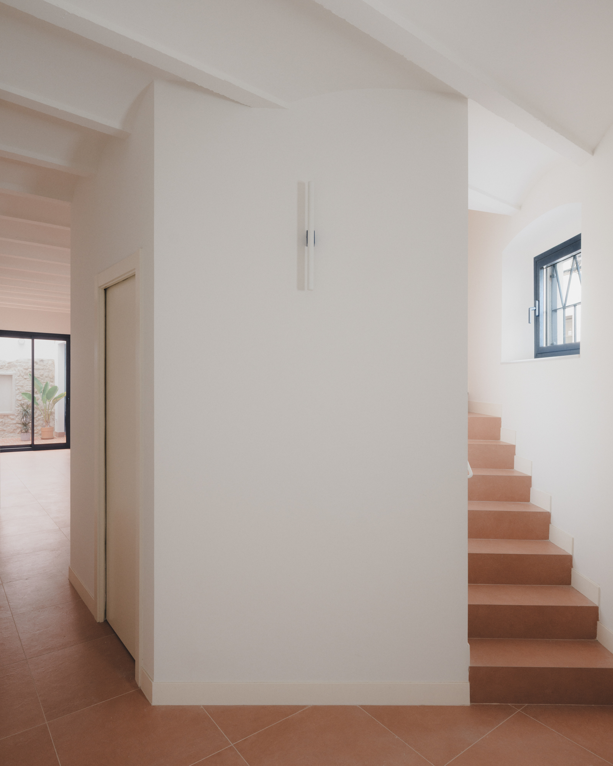
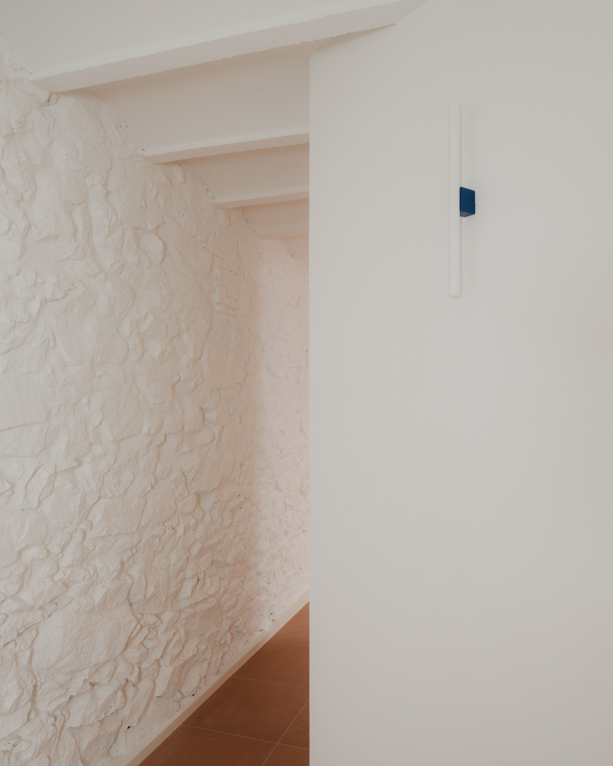
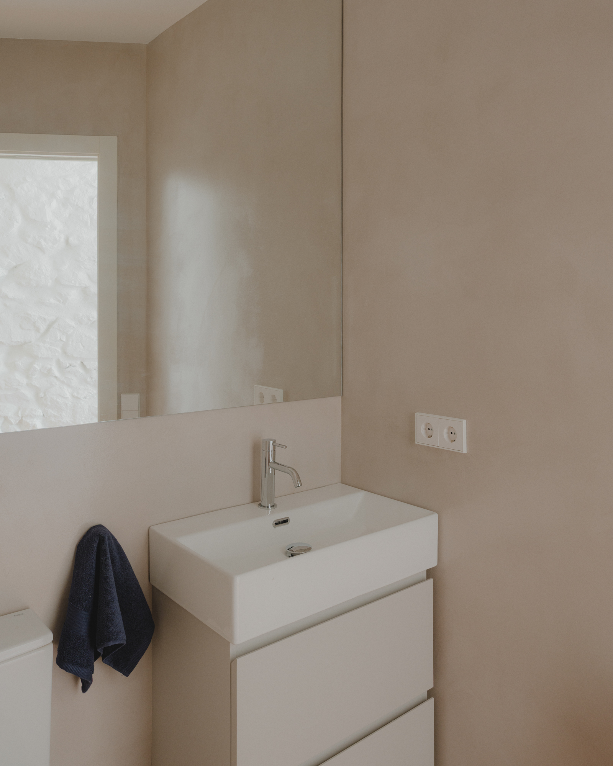

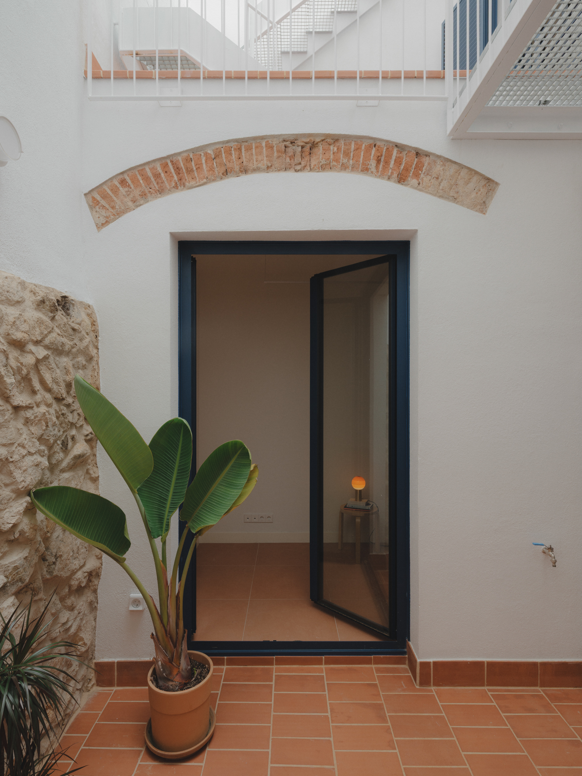
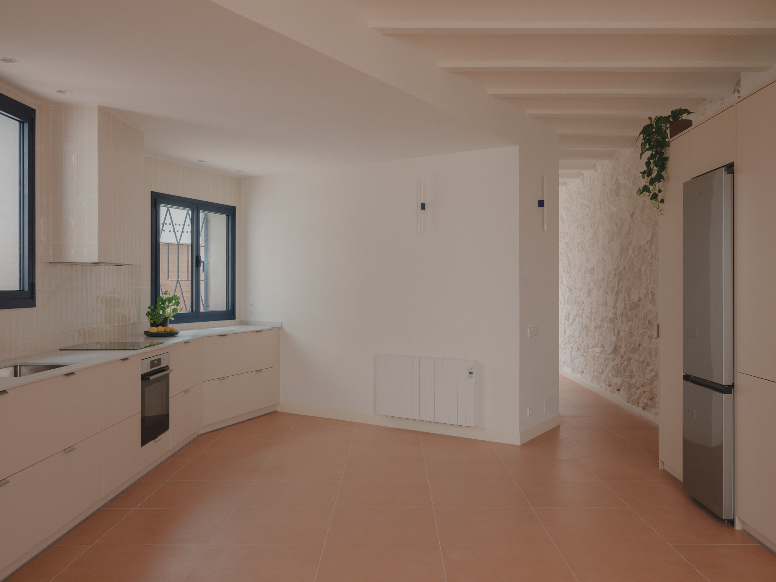




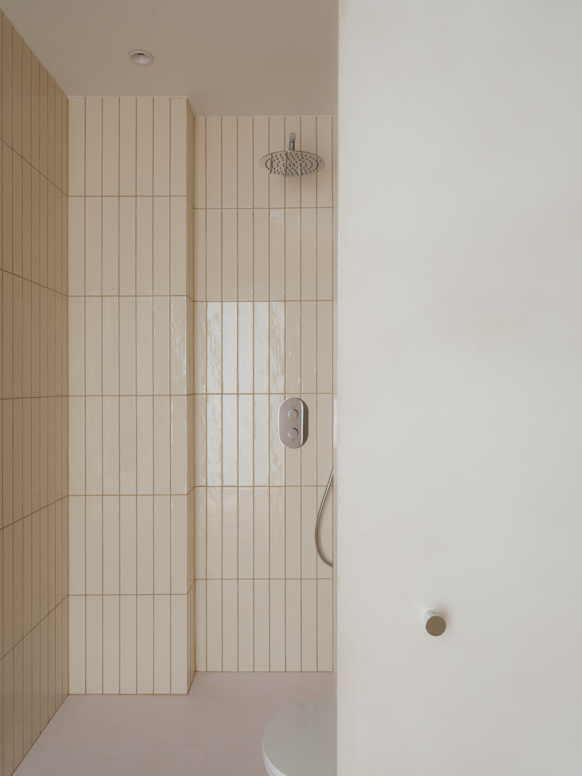

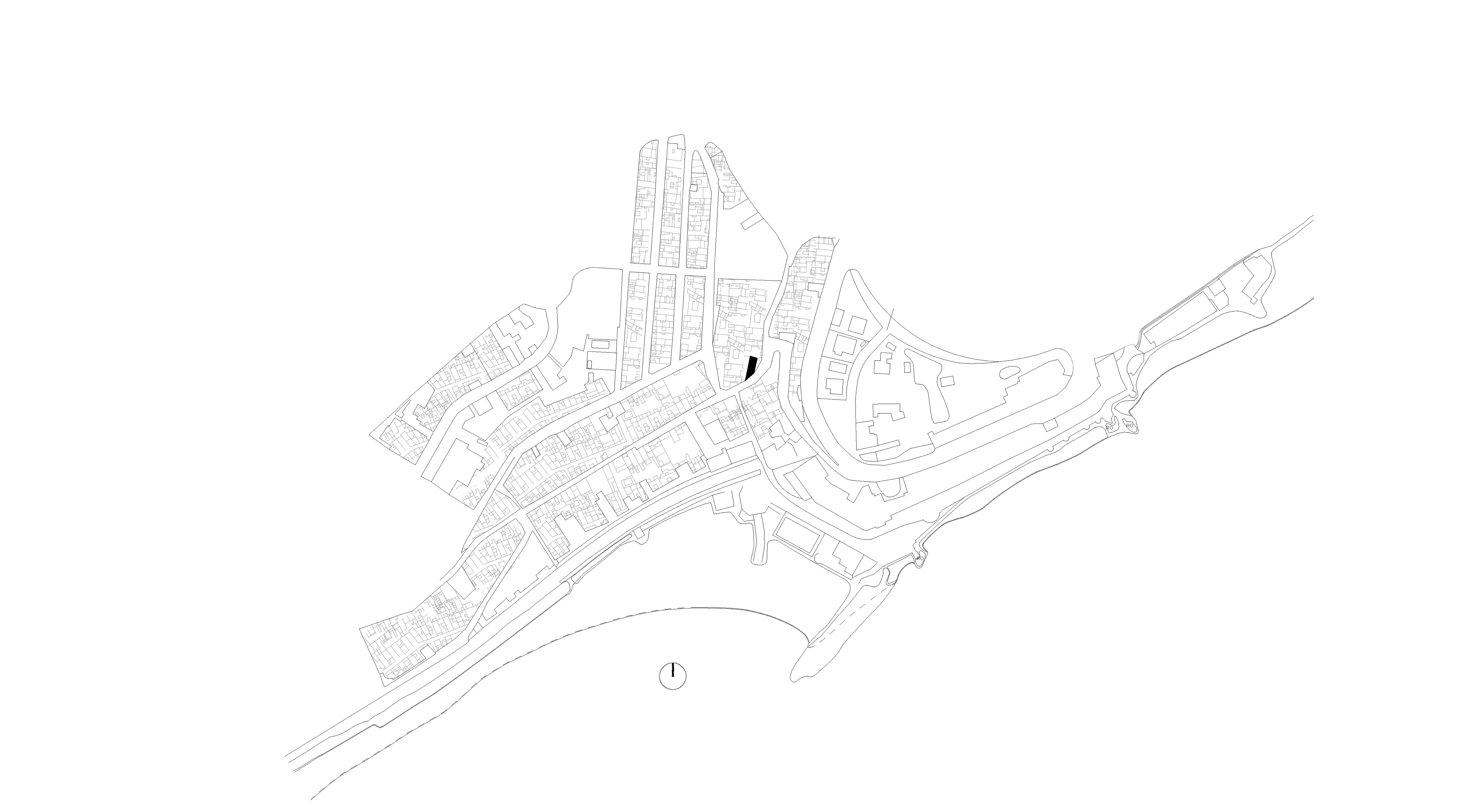
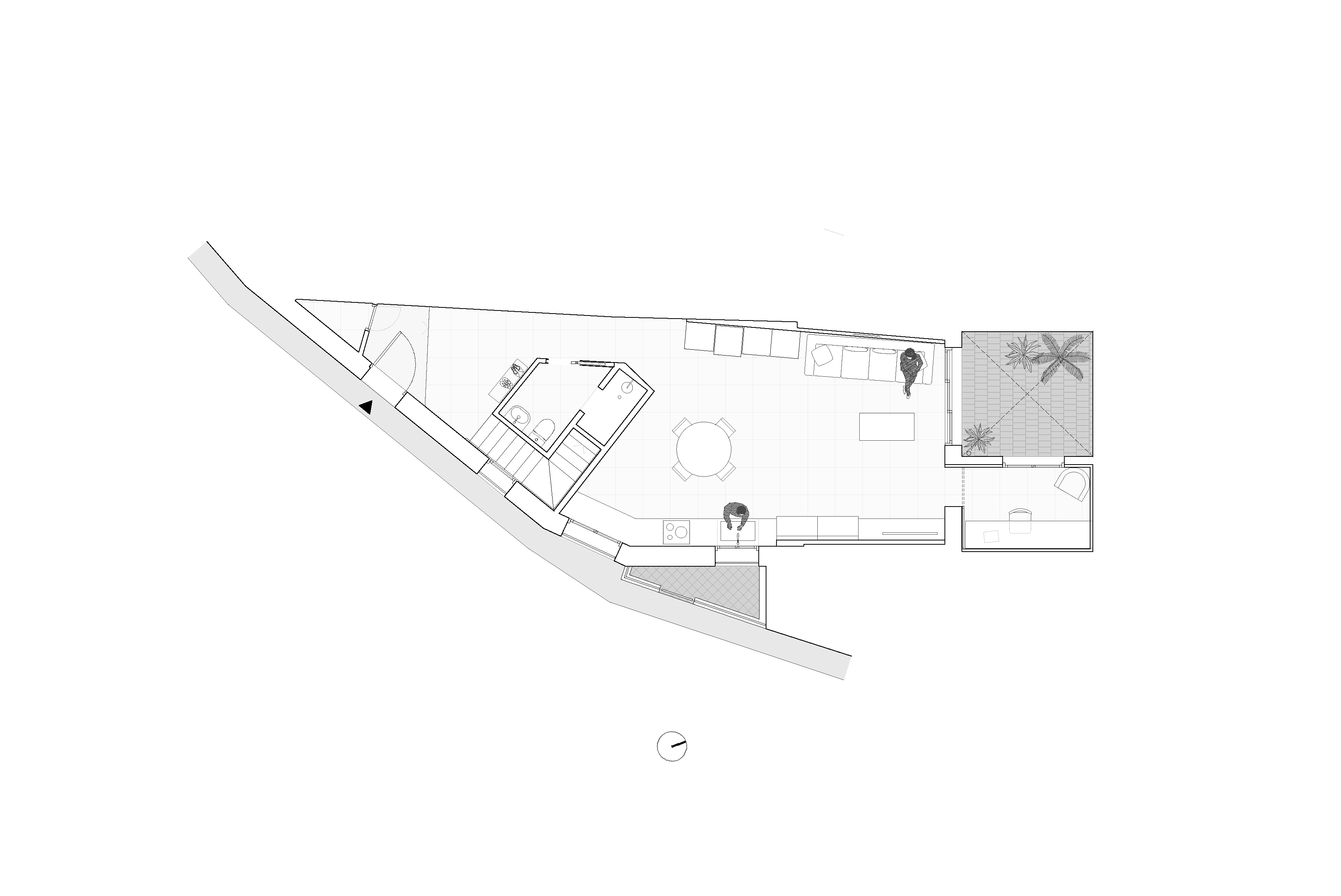
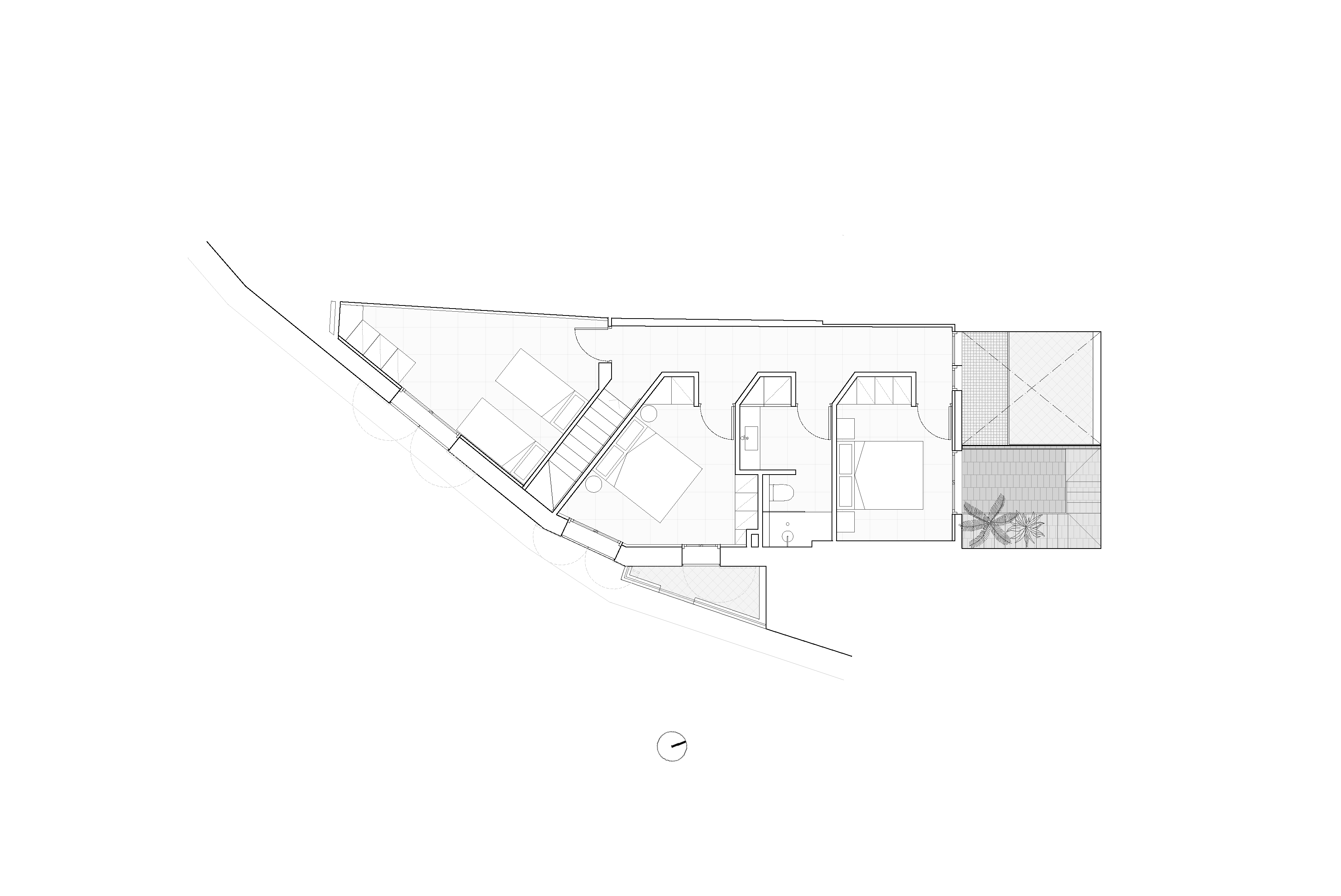

.
SANT POL DE MAR, BARCELONA
2025 | BUILT
AUTHORS: GASPAR BOSCH AND SILVIA BAULIES
CLIENT: PRIVATE
PHOTOGRAPHY: POL MASIP
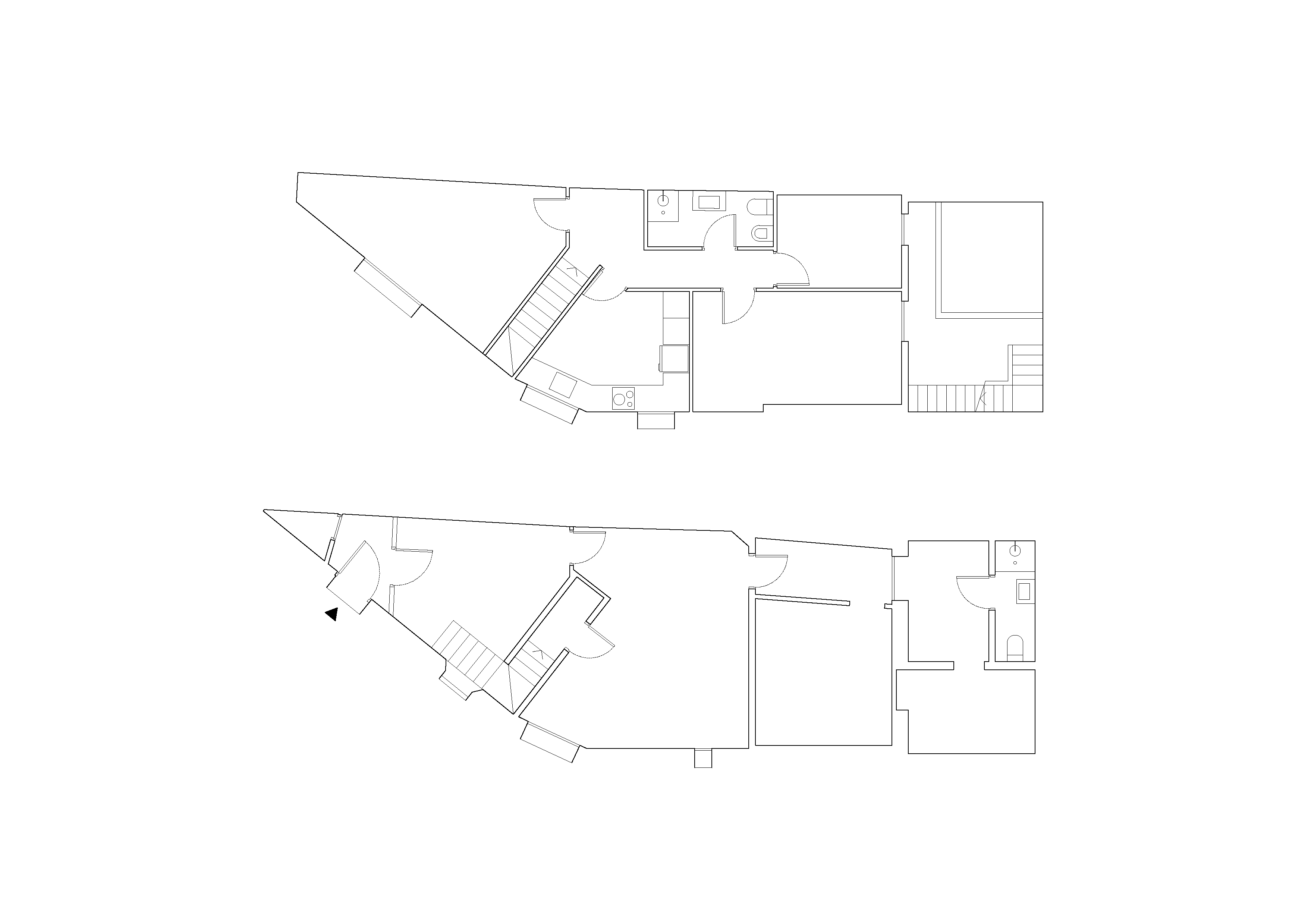
This project is located in the historic center of Sant Pol de Mar, on a narrow and elongated plot that houses a terraced home with a ground floor, one upper level, and a flat rooftop. The geometry of the site and the position of the existing staircase, although significant constraints, became key tools to articulate the proposal and give it spatial coherence.
The house is organized with the daytime living areas on the ground floor, open to the street and connected to the inner courtyard, while the first floor accommodates the nighttime areas with three bedrooms. The rooftop, transformed into a livable outdoor space, completes the program and offers open views over the townscape.
A lightwell structures the project: it visually and physically connects the different levels, brings natural light into the heart of the house, and ensures optimal cross ventilation. In terms of materiality, the design seeks to reflect the Mediterranean character of Sant Pol de Mar. Whitewashed walls interact with navy-blue woodwork and shutters, while earth-toned floors bring warmth and a sense of belonging to the context. This simple yet thoughtful combination reinforces the project’s identity and integrates it seamlessly into the town’s urban fabric.
CARRER EL TORRENT 3, BAIXOS, 08302 MATARÓ
HELLO@BESTUDIO.CAT
+34 680 99 72 09
+34 680 99 72 09
SEGUEIX-NOS
A INSTAGRAM
A INSTAGRAM
© BESTUDIO 2020
DESIGN BY @FREDSOMLO
DESIGN BY @FREDSOMLO
