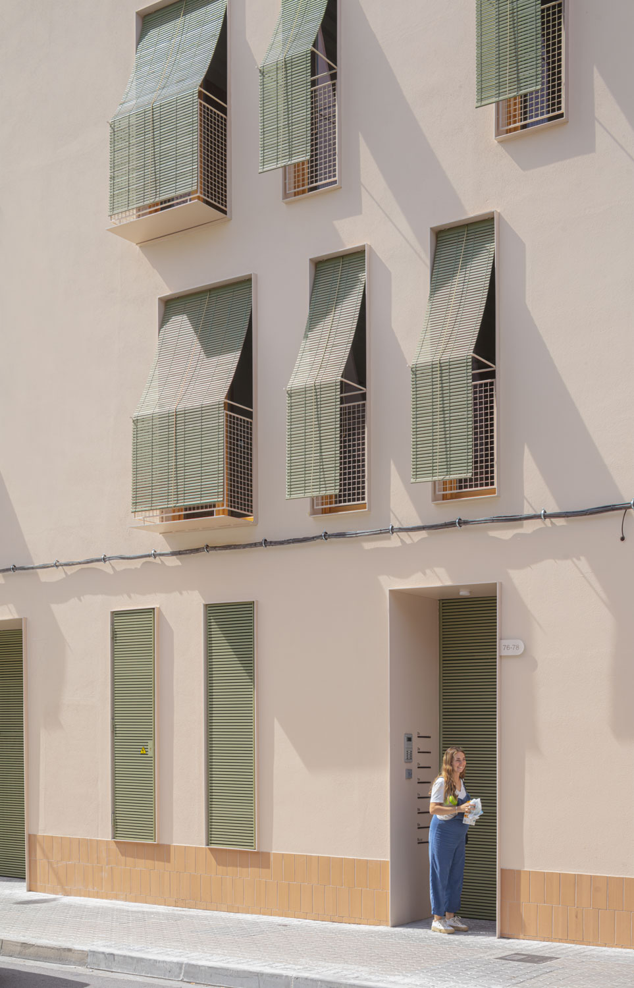



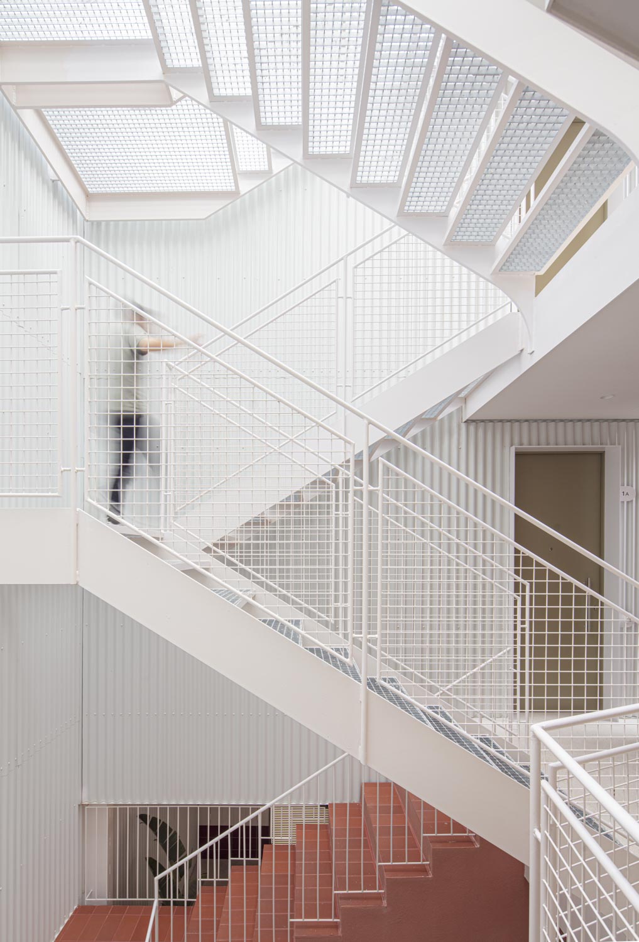
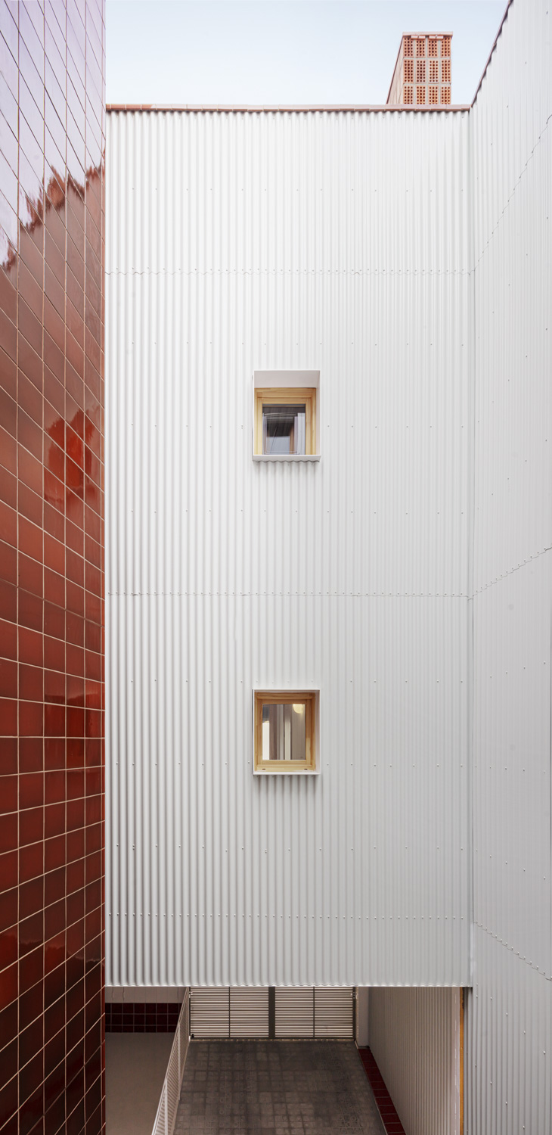

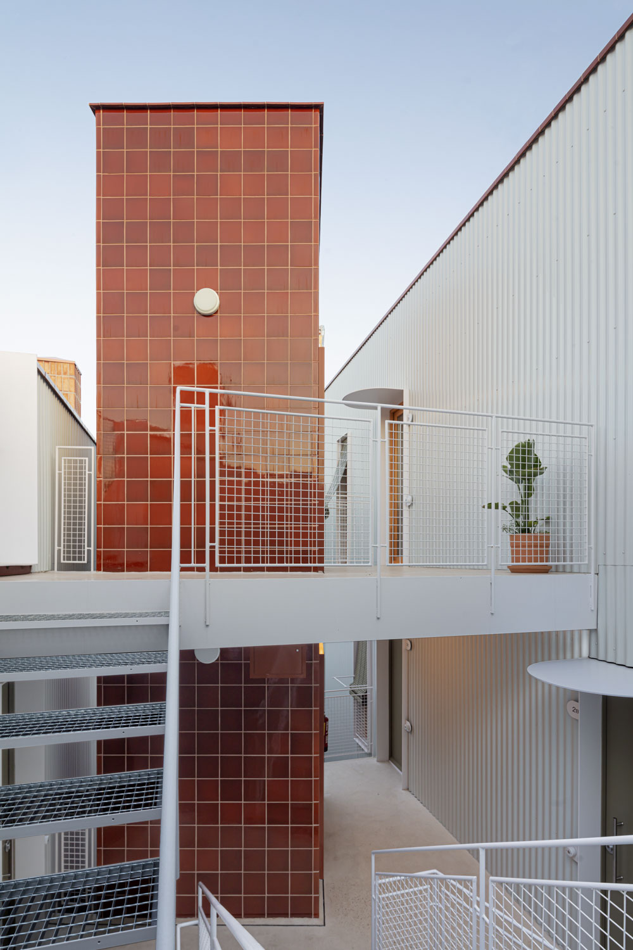



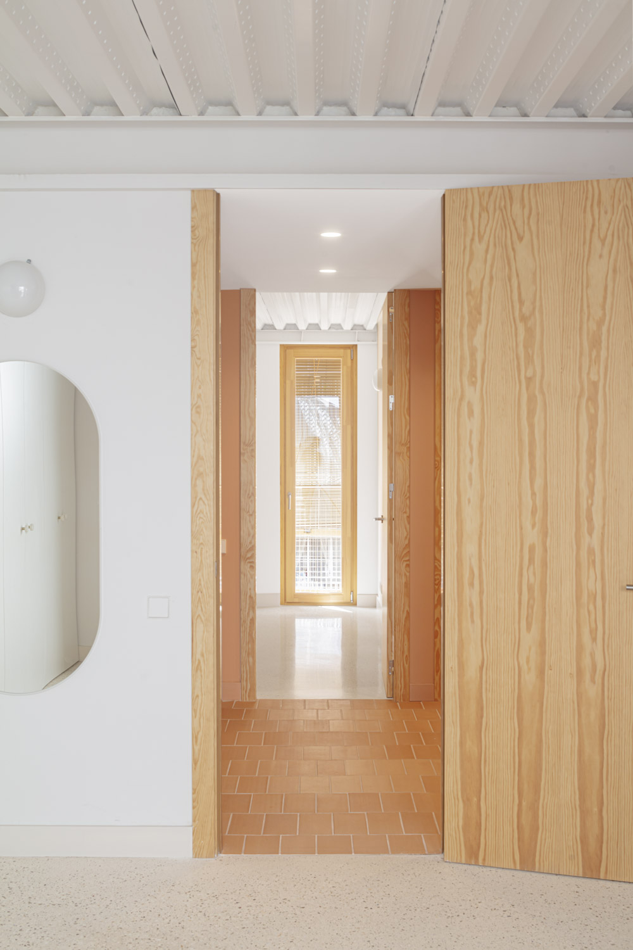

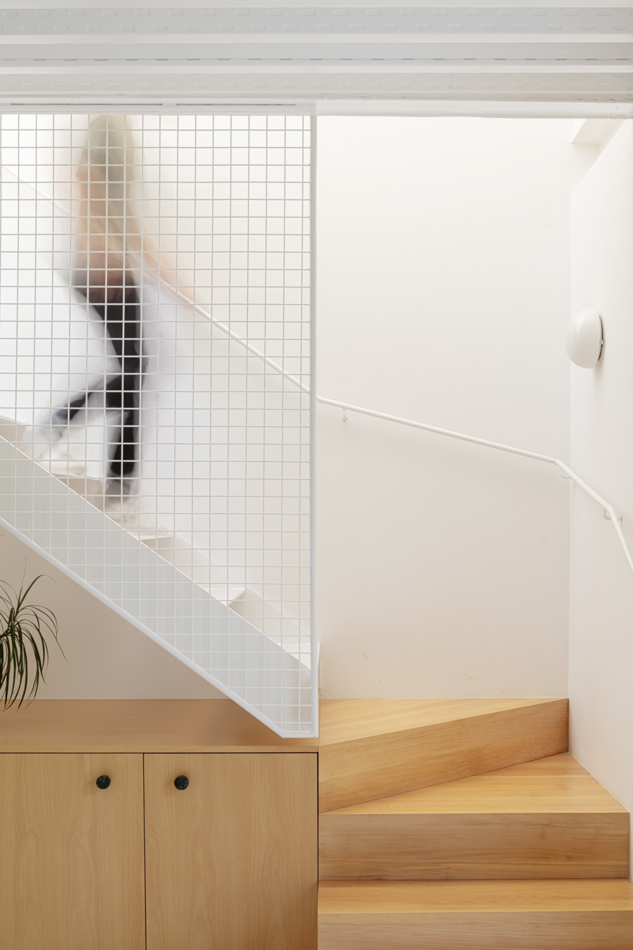



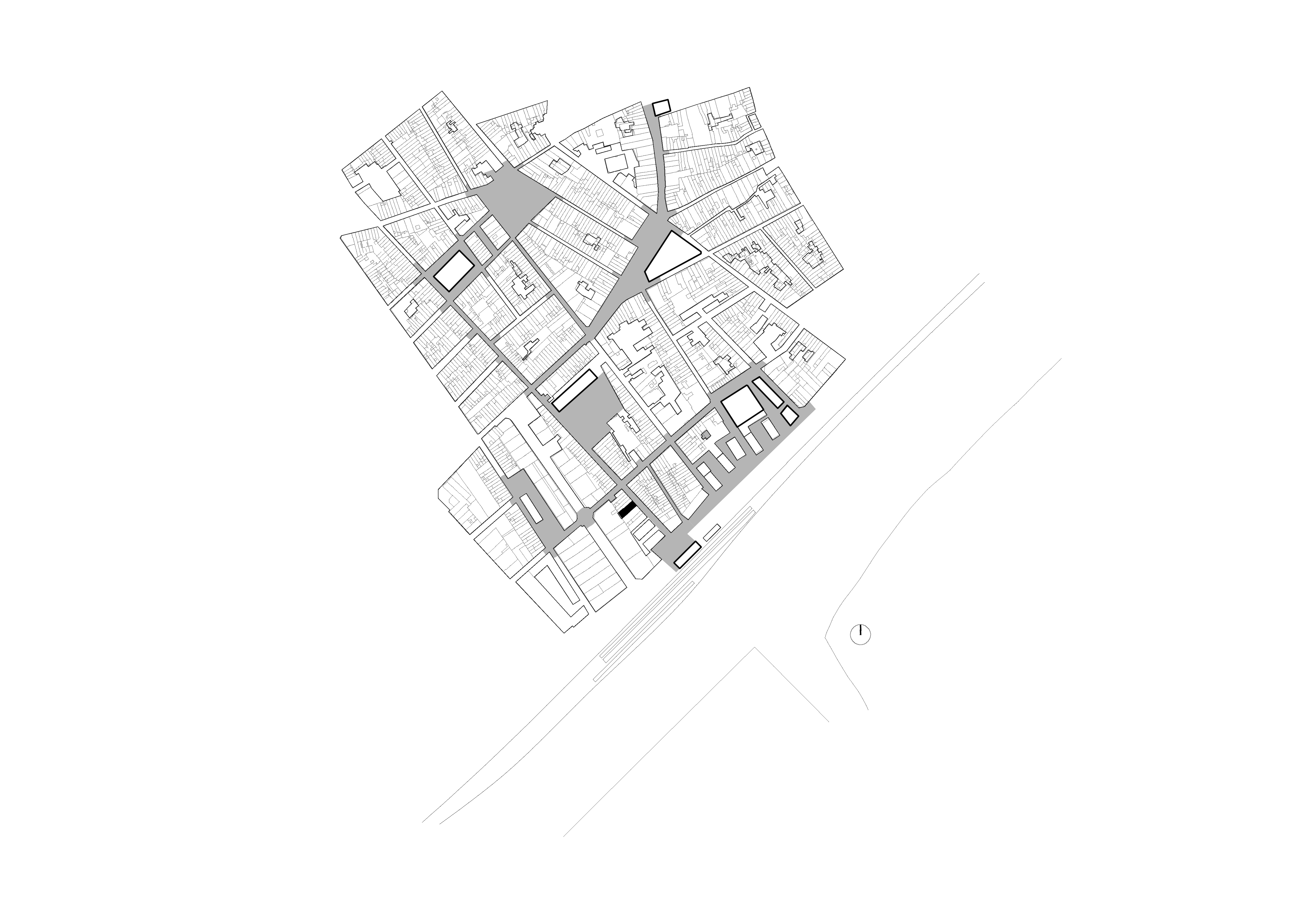

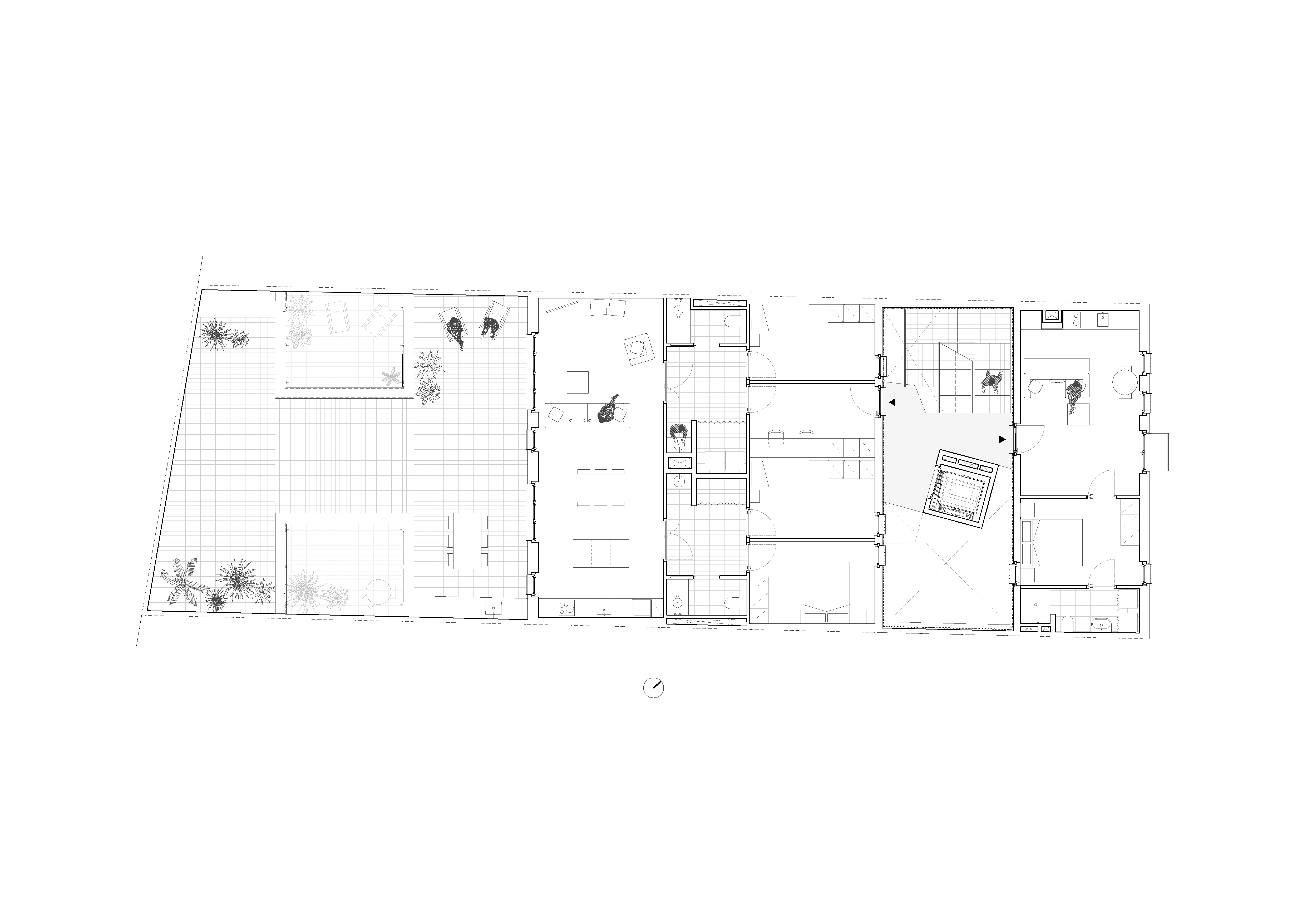
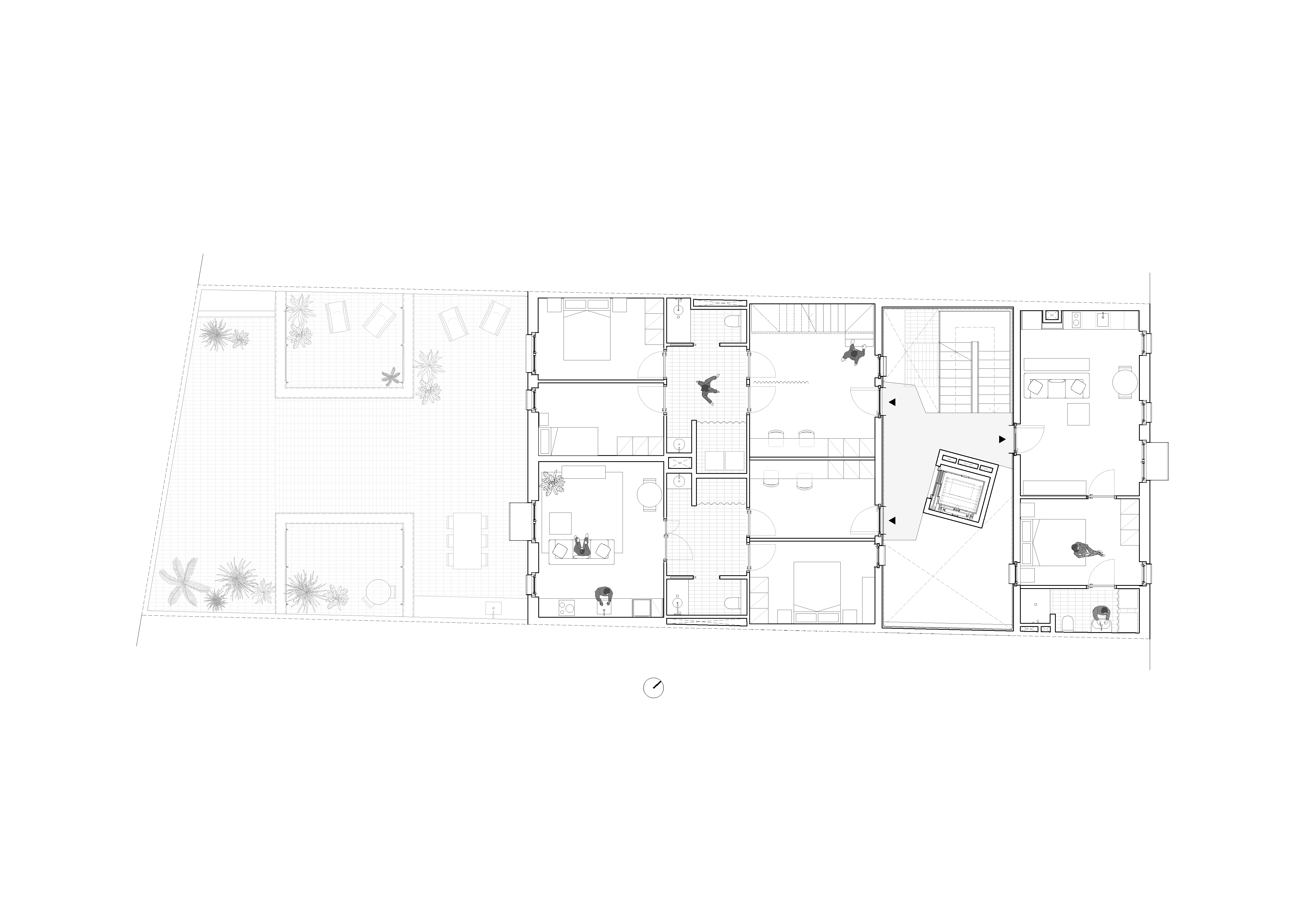
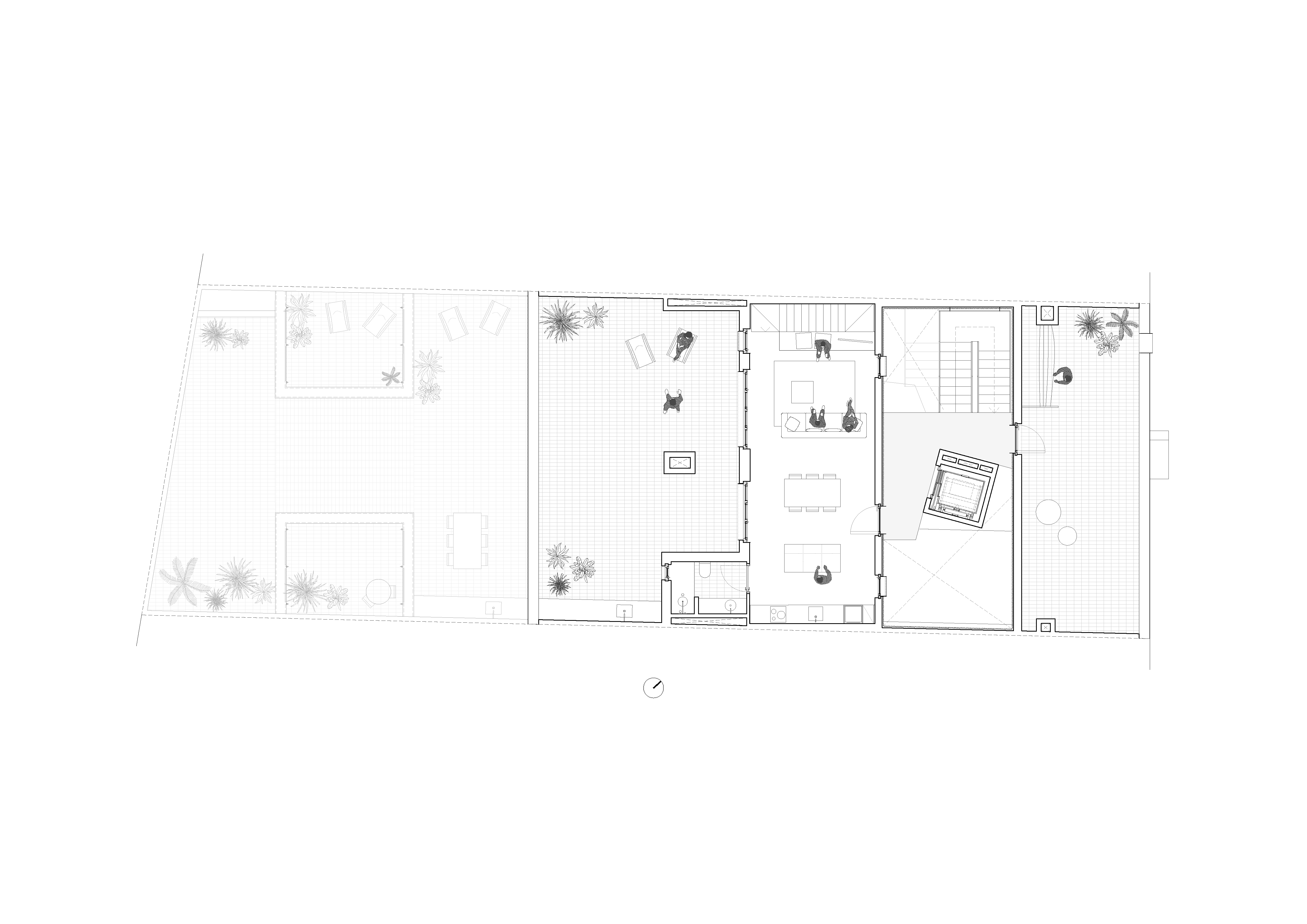





.
MATARÓ, BARCELONA
2023 | BUILT
AUTHORS: GASPAR BOSCH AND SILVIA BAULIES
EXECUTION DIRECTION: AIM FACILITY
STRUCTURE: CAMPANYÀ VINYETA
CLIENT: PRIVATE
PHOTOGRAPHY: ADRIÀ GOULA
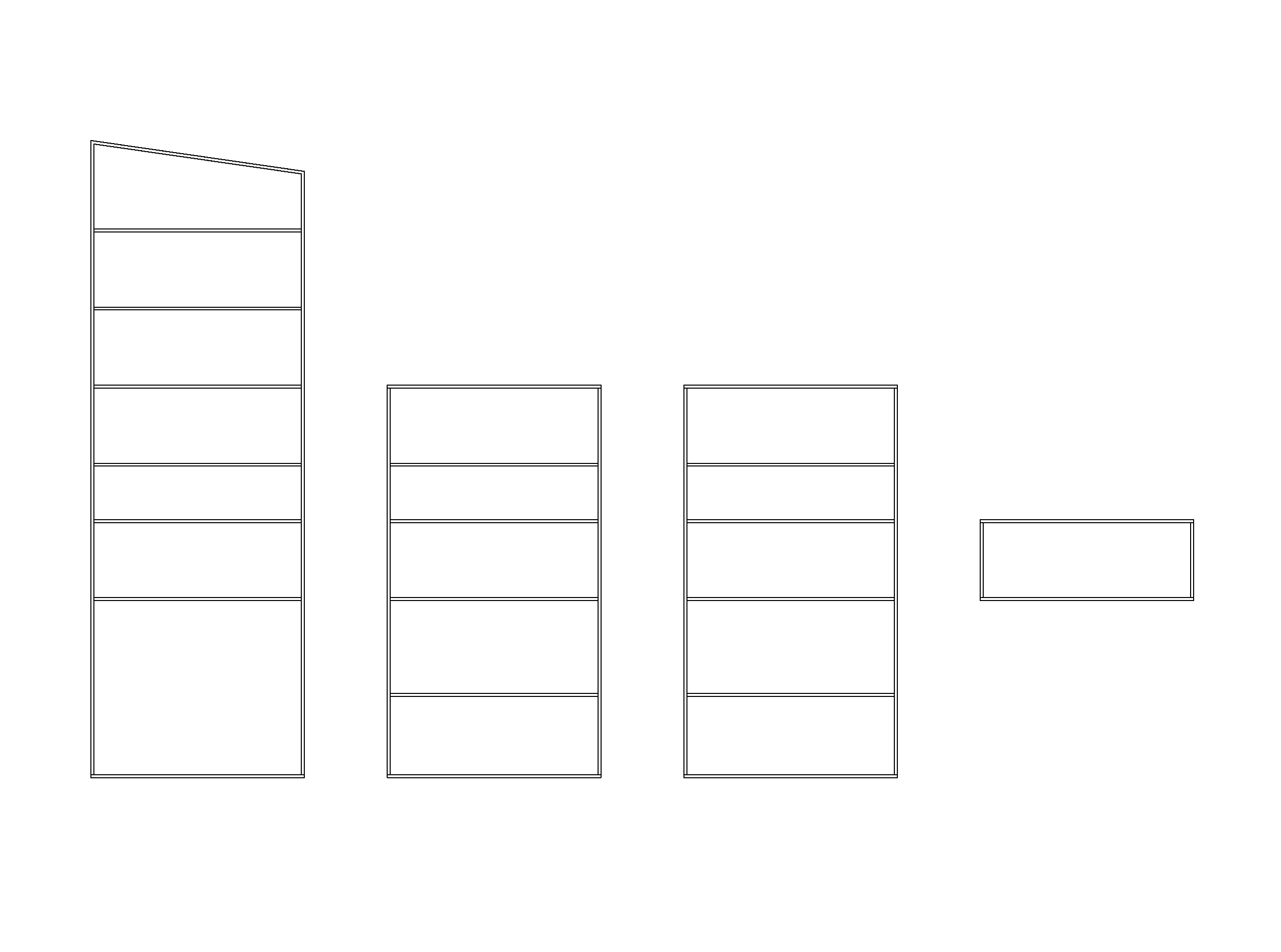
We work with an empty site in a compact urban scene influenced by “casa de cos” (traditional Catalan terraced housing). A building is proposed that is coherent with this context, with a robust appearance and making use of the maximum permitted volume, while concealing within it a large central void that provides a second façade for each dwelling. With this strategy, we achieve seven highly comfortable homes that receive natural light from two different orientations and benefit from cross ventilation.
The building is organized using a banded layout that allows us to group and arrange service spaces in the central areas of the dwellings, dividing the living spaces into two zones located on both façades. These zones can be further subdivided to create smaller rooms, allowing different uses to be separated. As a result, we obtain a high degree of flexibility that facilitates adapting each home to the needs of its users.
The project prioritizes energy efficiency. The central courtyard is essential for achieving good ventilation and proper orientation of the dwellings. Rope blinds regulate the entry of light, maximizing solar gain in winter while protecting against excessive heat in summer. In addition, solutions have been adopted to minimize the building’s environmental impact, such as a recyclable metal structure, non-plastic-based insulation, wooden windows, and natural stoneware finishes, which give the building a Mediterranean and sustainable character.
.
.

MATARÓ, BARCELONA
WORK IN PROGRESS
We work with an empty site in a compact urban scene influenced by “casa de cos” (traditional Catalan terraced housing). We propose a building that fits in this urban scene: robust and bulky, using up all the regulated space; but hiding a big central patio which will act as double envelope for each apartment. This strategy favours natural light and crossed ventilation into the building’s 7 dwellings.
The structure of the building is divided in different bands to aid zone division, grouping the servant spaces at the centre of the residence and using the spaces next to the envelope as served zones. These main zones can then be separated further, following user needs.
CARRER EL TORRENT 3, BAIXOS, 08302 MATARÓ
HELLO@BESTUDIO.CAT
+34 680 99 72 09
+34 680 99 72 09
FOLLOW US
ON INSTAGRAM
ON INSTAGRAM
© BESTUDIO 2020
DESIGN BY @FREDSOMLO
DESIGN BY @FREDSOMLO
C/ SANT FRUCTUÓS, 22
08004 BARCELONA
08004 BARCELONA
HELLO@BESTUDIO.CAT
+34 931 408 908
+34 931 408 908
FOLLOW US
ON INSTAGRAM
ON INSTAGRAM
© BESTUDIO 2020
DESIGN BY @FREDSOMLO
DESIGN BY @FREDSOMLO
